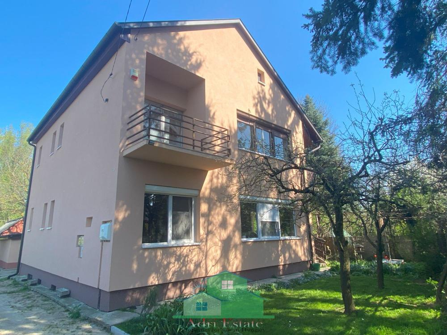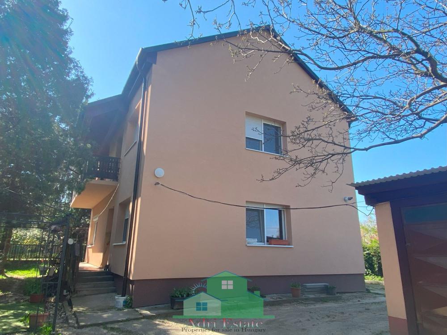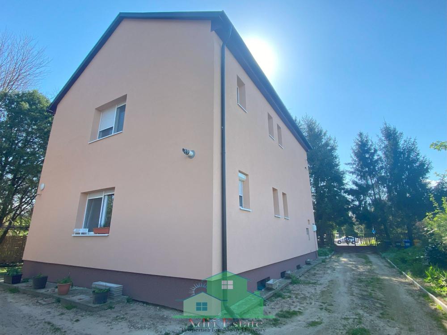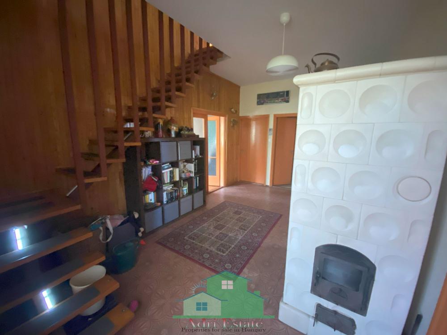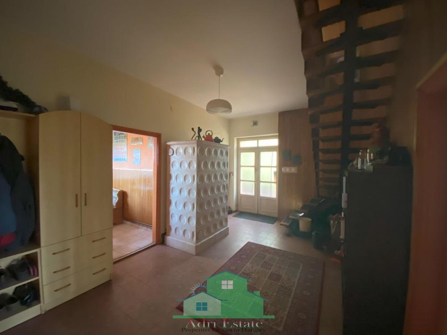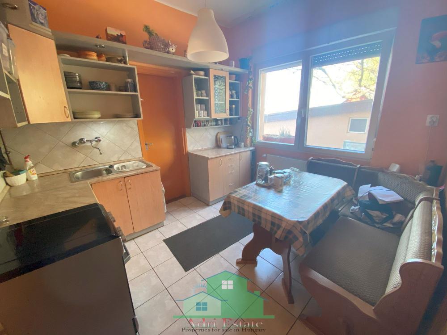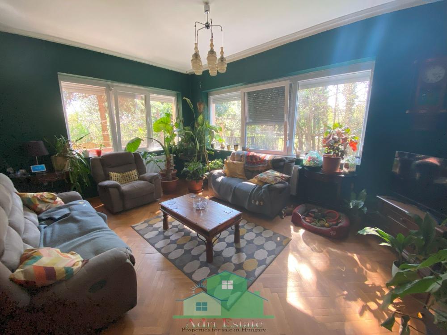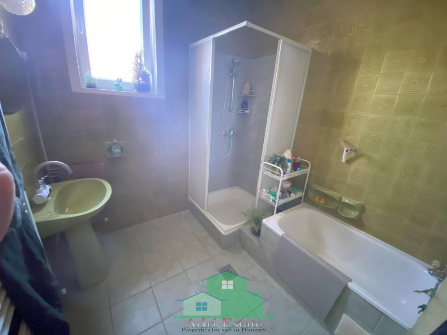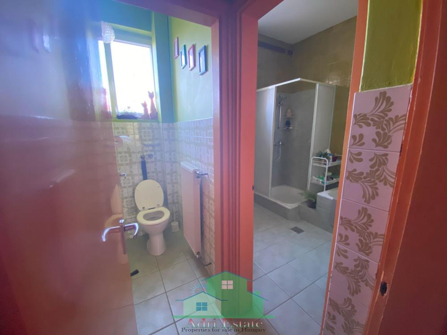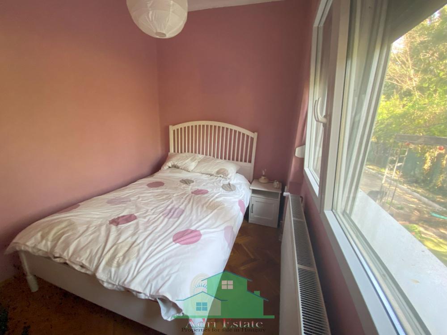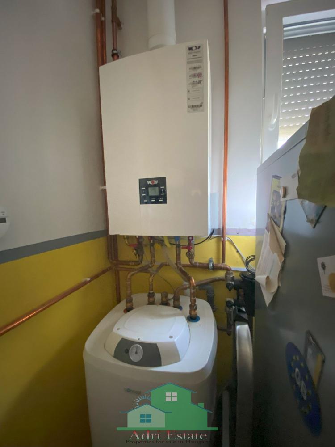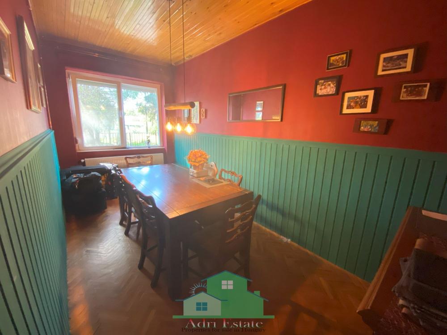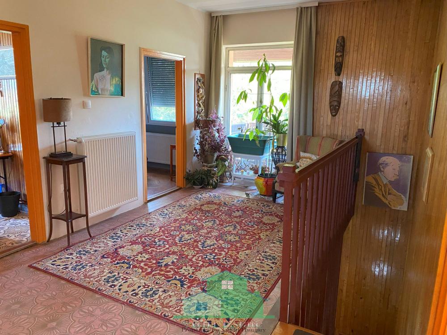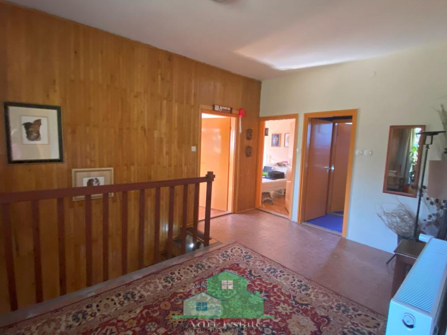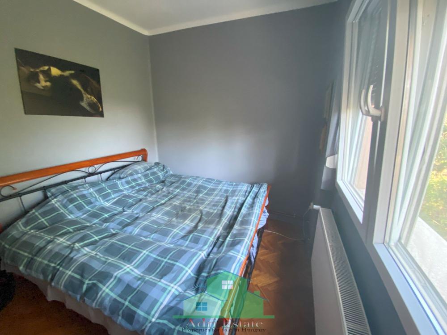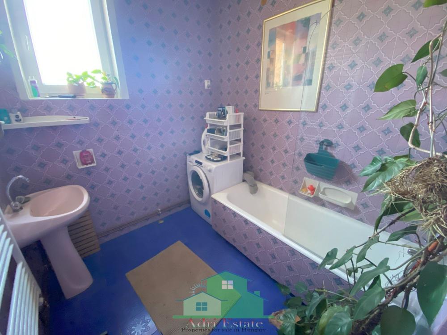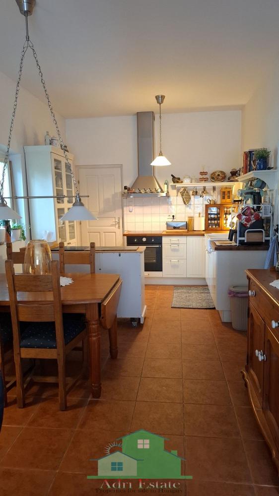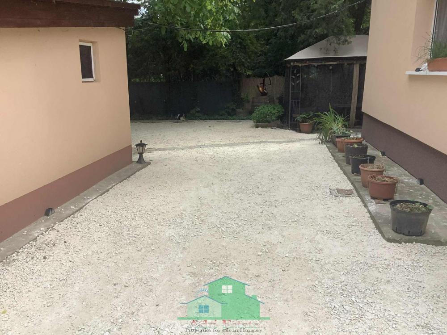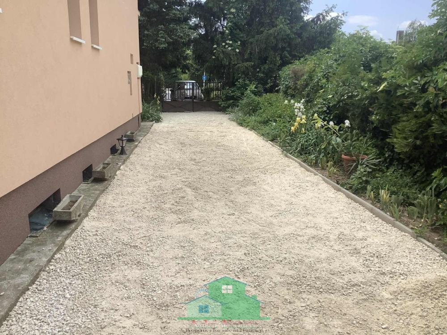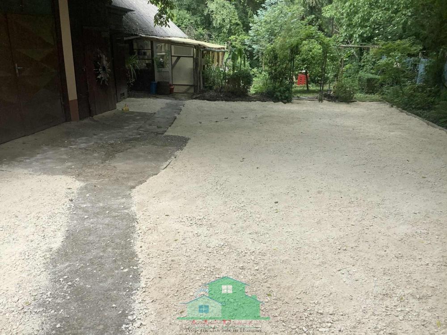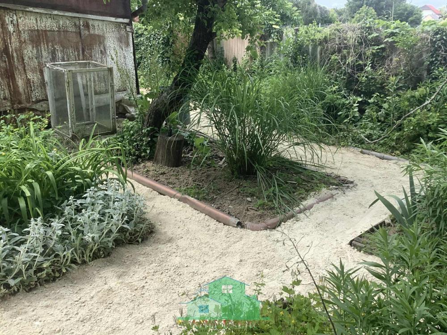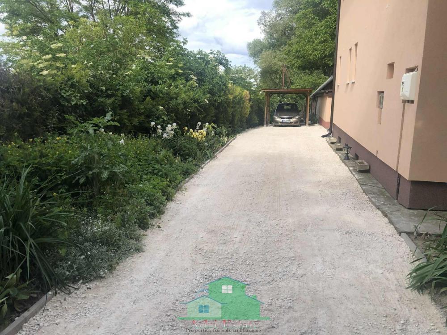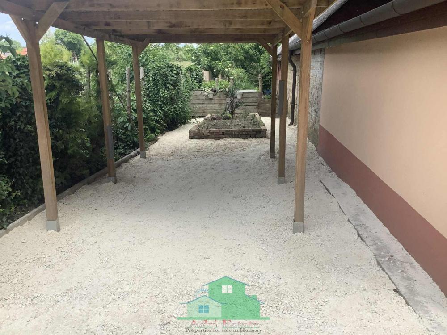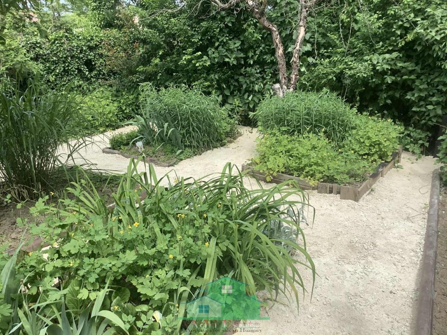ID 798
Somogy
Marcali € 0,00- Size of the house 160 m2
- Size of the garden 1012 m2
- 7 Room
- 2 Bathroom
- Furnished
- Water
- Electricity
- Gas
- Comment
The property is located in Marcali, in Somogy County. In Marcali, shops, restaurants, hospital, thermal spa, schools, kindergartens, banks, dentist, veterinarian, pharmacy, post office can all be found. Lake Balaton can be reached in 15-18 minutes by car. The M7 highway access is 10 minutes away.
Location of the house: the house is not located in a side street, but is located further in from the road and is surrounded by nice, large, shady trees, so it is completely separated from the one neighbor and you cannot see the house from the road. There is a shop a few minutes walk away and the spa is only 900m away.
The house has been largely renovated by the current owners in the past 4 years. The double-glazed windows are new (except for 2 upper rooms, they were not replaced there), which are equipped with mosquito nets and shutters, the entire electrical network, external insulation (10cm) and coloring, base and attic insulation, heating system (radiators and gas boiler, the latter still has a 2-year warranty), the roof covering and the wind boards/rafters, and the roofing and coloring of one of the garages. And a carport has been built and a water softener has been placed on the basement level in the recent years.
The rooms of the 160m2 house:
- Groundfloor 83m2: spacious hall-staircase, living room, dining room (can also be used as a bedroom), bedroom, kitchen, pantry, spacious bathroom with bathtub and shower and separate toilet room. From the pantry you can go down to the basement level, where the water softener is located. + there is a terrace on the north side
- Upper level 78m2: spacious hall, 3 bedrooms, office room, walk in dress room (from here you can access the attic), spacious bathroom (bath with shower wall) and a separate toilet room. + 2 balconies
Behind the house there is a covered carport, 2 garages and more storage rooms, and behind them a small kitchen garden and some fruit trees. The size of the garden is 1.012m2.
Utilities: Water, electricity (3 phases), gas, sewer. There is also an electric boiler available in the house. In addition to the gas central heating, there is also a nice, renovated tiled stove on in the hall downstairs and there is also an extra chimney, so even another tiled stove or fireplace can be installed.
Floor plan and further information can be sent for request by e-mail. If you would like to view the property, please contact me at one of my contact details to agree on the appointment.
Home page

