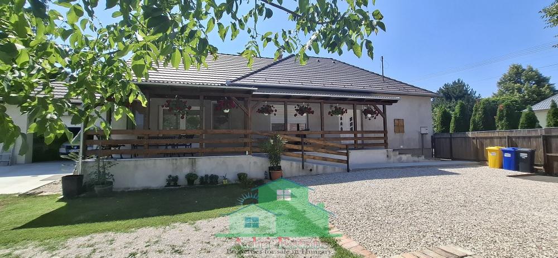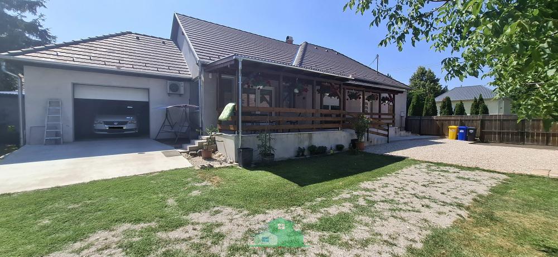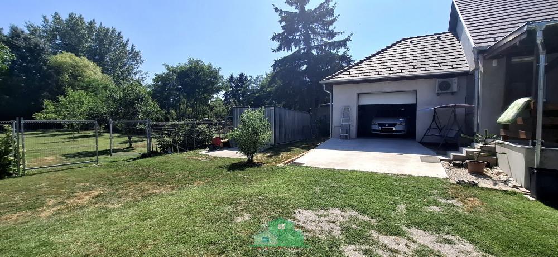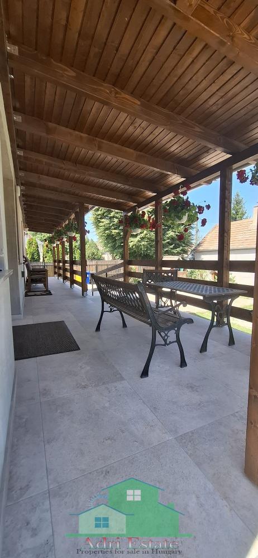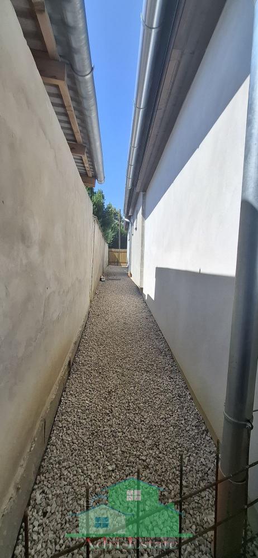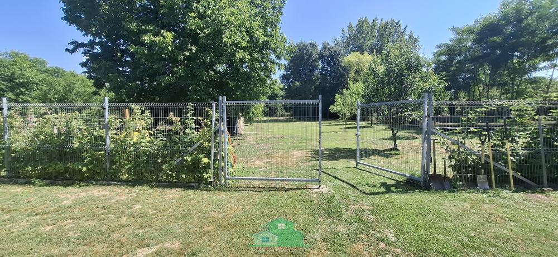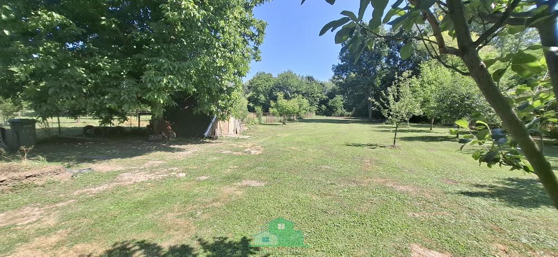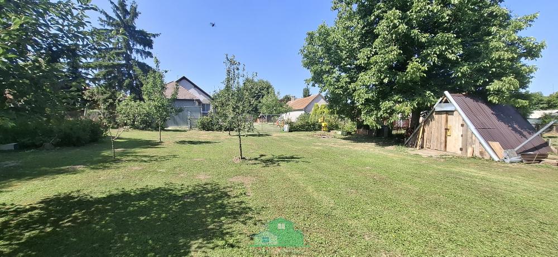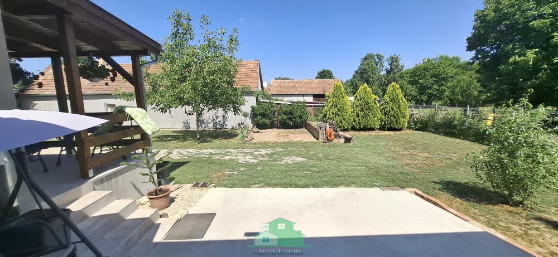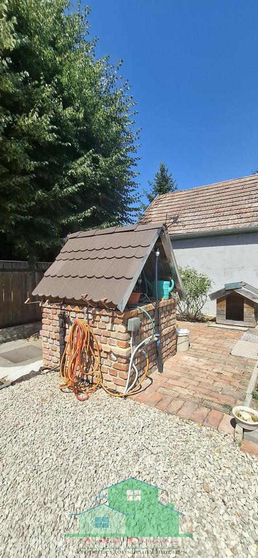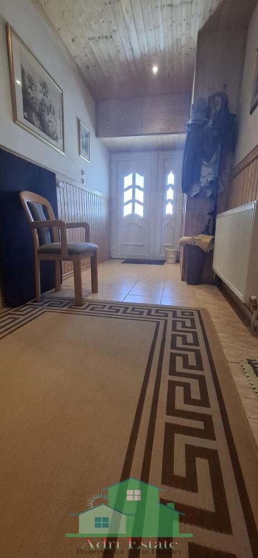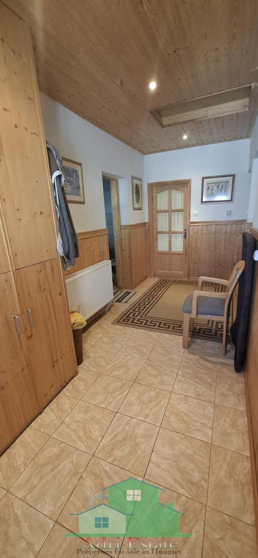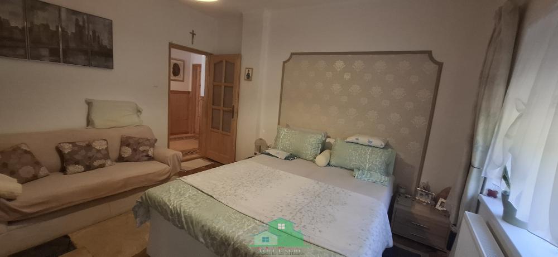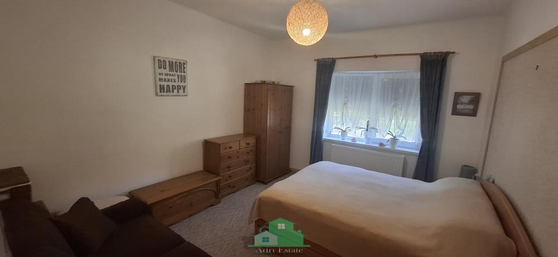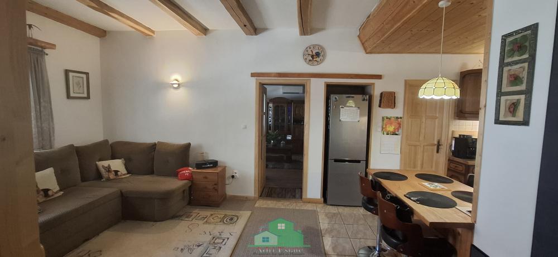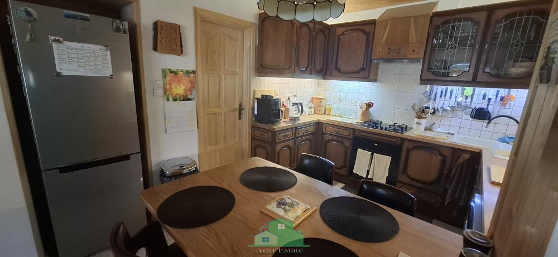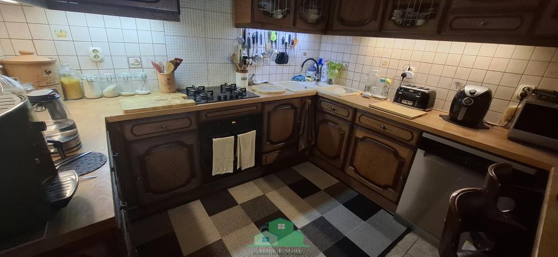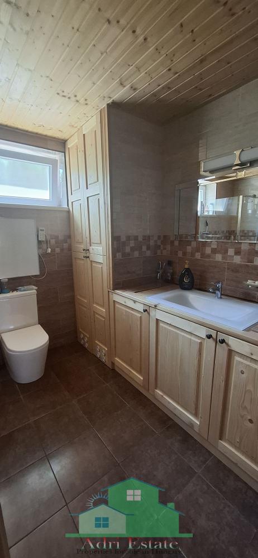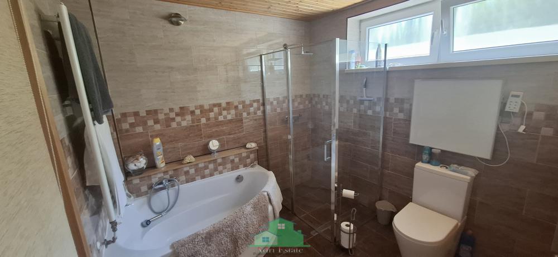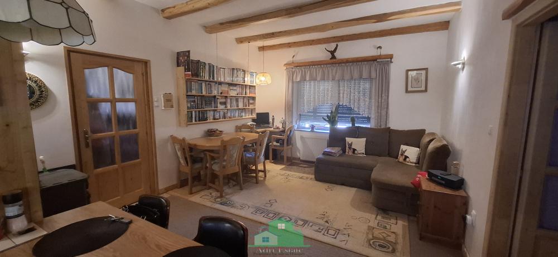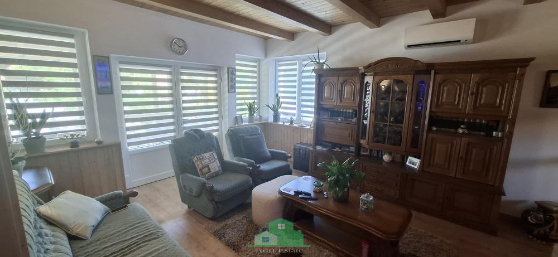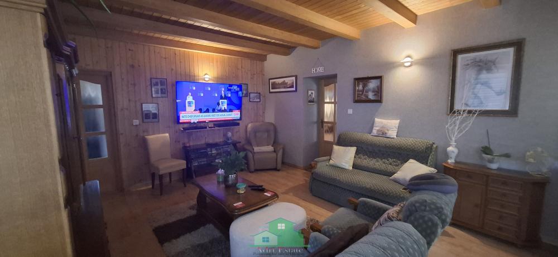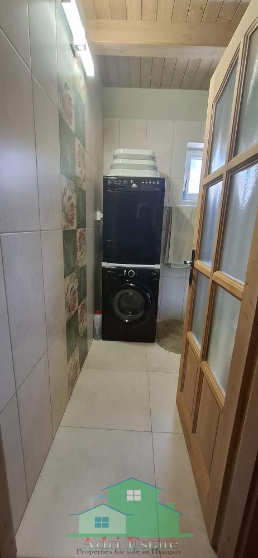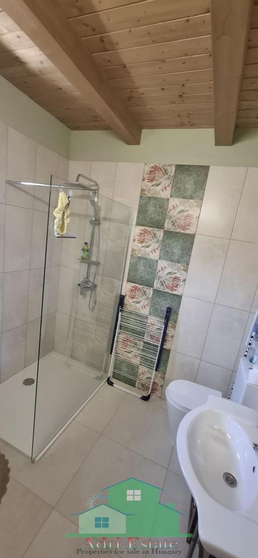ID 800
Somogy
Kéthely € 0,00- Size of the house 120 m2
- Size of the garden 2418 m2
- 4 Room
- 2 Bathroom
- Water
- Electricity
- Gas
- Comment
The property is located in Somogy county, in a quiet side street of Kéthely. Kéthely has shops, kindergarten, school, bank, pharmacy, post office. The town of Marcali, where there is a thermal spa also, is 5km away, and the Balaton coast is only 8km away. There are also restaurants nearby, on the outskirts of the village. The M7 higway can be reached in a few minutes by car.
The 120m2 brick house has been completely renovated from the ground up in the recent years (continuously since 2019). The first part was existed and the back part is completely new, so the back room and bathroom and the garage is new (with occupancy permit of course!)
List of renovations:
- electrical wiring (there is also 3-phase and night power)
- complete heating system (gas boiler, radiators, and in one of the rooms, which is currently the living room, there is underfloor heating)
- 1 cooling-heating air conditioner
- 100L electric boiler
- hot and cold coverings (new everywhere, except in 1 bedroom, where the old parquet did not have to be replaced, only polished and varnished)
- windows (with the exception of the back room/living room, triple-glazed windows were installed, which are equipped with mosquito nets and shutters. The windows in the back room are double-glazed and equipped with blinds.) + window sills, some of which are made of granite and some of which are made of ash wood
- doors (external doors are plastic, internal doors are wooden)
- plumbing
- kitchen furniture and bar counter (kitchen furniture with built-in gas/electric stove, dishwasher and extractor hood)
- insulation (10cm external wall insulation + 8cm baseboard insulation + waterproof insulation + Rockwoll ceiling insulation)
- geotextile and limestone were laid all the way next tot he back wall
- terrace, which can also be used by people with disabilities
- the entire roof structure (Bramac roof tiles, which have a 50-year warranty
- bathrooms
- built in wooden-cabinets (in 1bathroom and in the hall)
- fence, gate (the electric is connected tot he gate so it is possible to install an engine to have electric gate)
Rooms: spacious hall, 2 bedrooms, 2 bathrooms (one with a bathtub, shower and toilet, the other with a shower and toilet), living room-dining room-kitchen, pantry, living room, which can also be used as a 3rd bedroom or guest room. + a covered 20m2 terrace
In the continuation of the house there is a garage with an electric garage door.
The plot is completely fenced and divided into 2 parts. Total 2,418m2. In the front part of the plot there is also a light-structure storage room, a well with a pump. (there are also 2 garden taps, which are connected to the well)
The back part of the plot is grassed, planted with trees/fruit trees and there is also a garden storage building.
Water, electricity/3-phase/night power, gas, gas-circulation central heating + underfloor heating operated by a combi gas boiler and wood burner, + electric boiler for one of the bathrooms.
Floor plan and additional photos can be sent for request by e-mail.
If you would like to view the property, it is only possible at a previously agreed time, so please contact me on one of my contacts.
Home page

