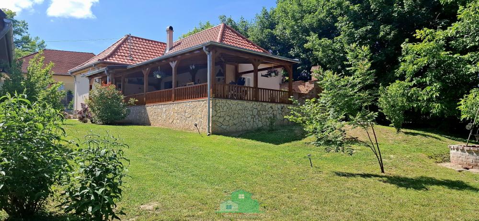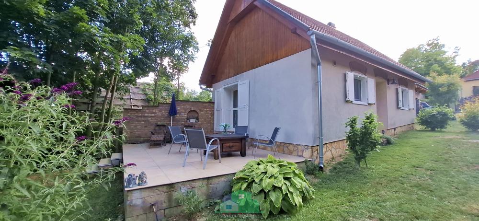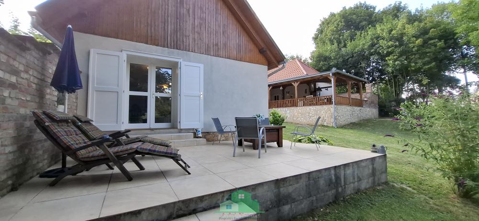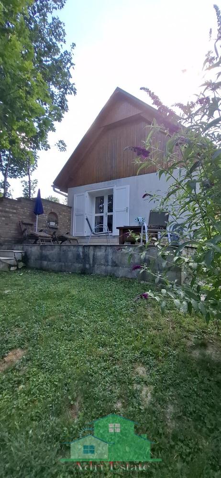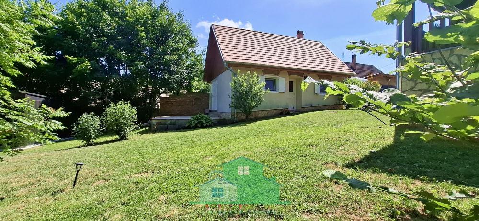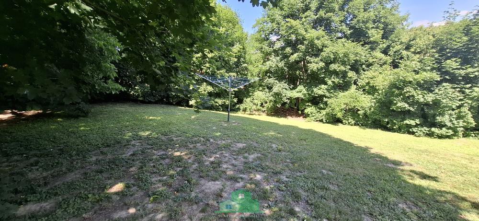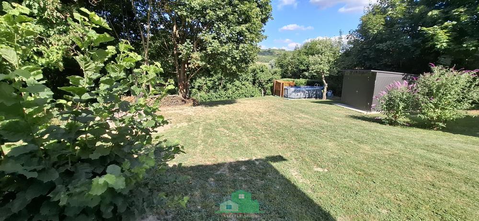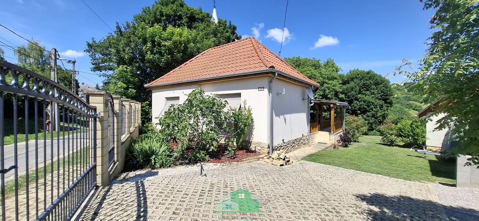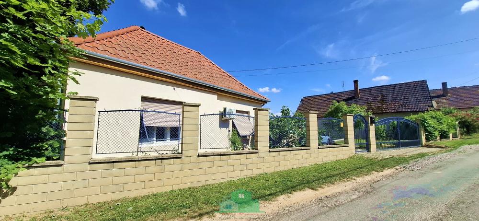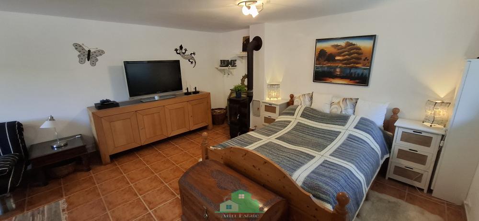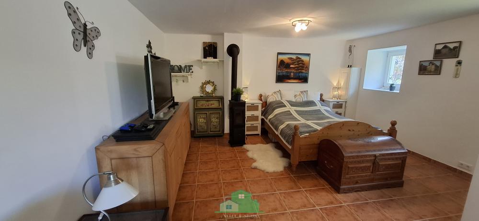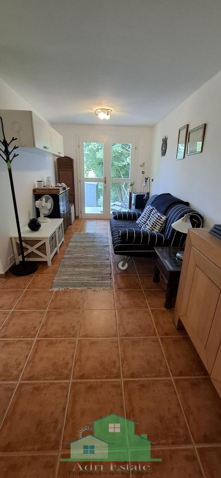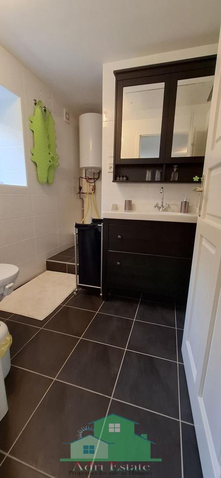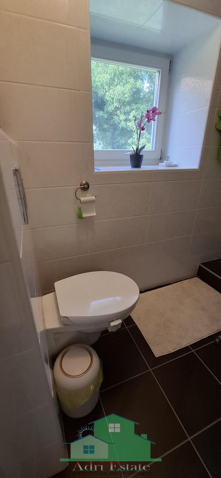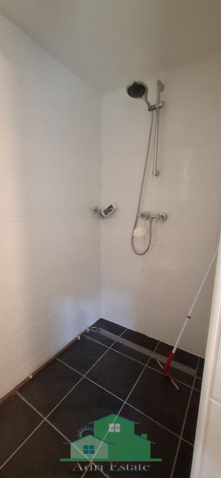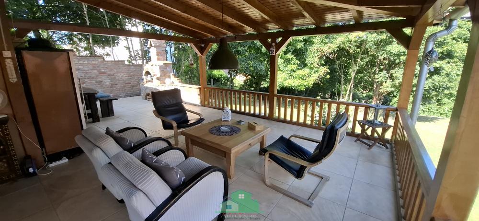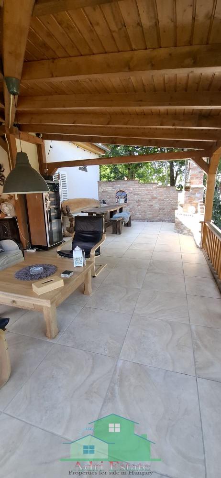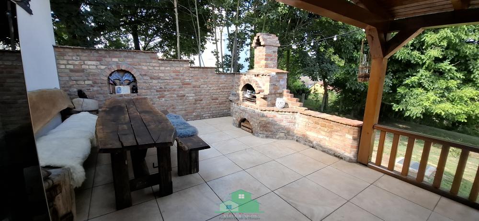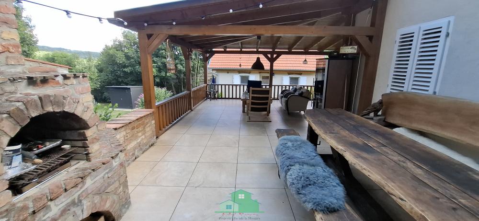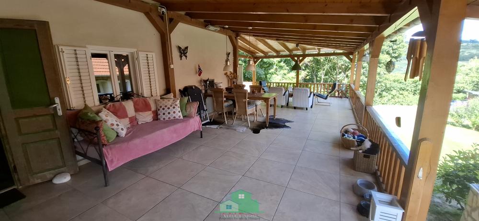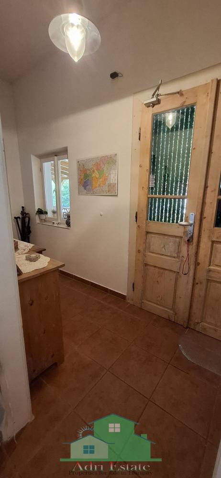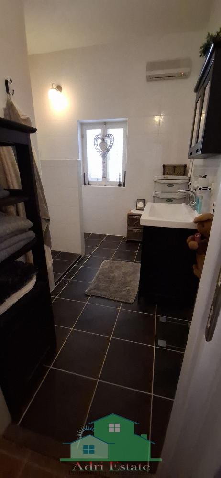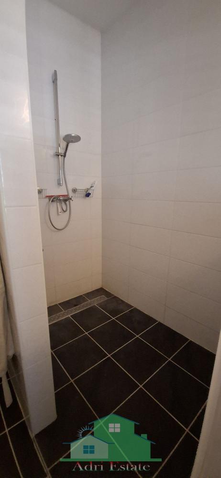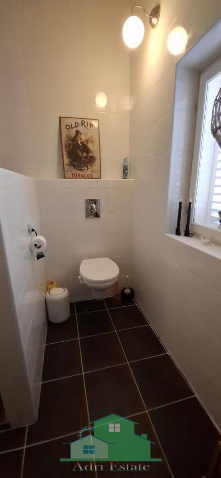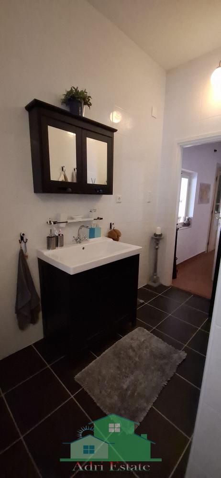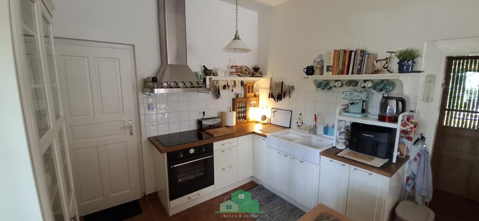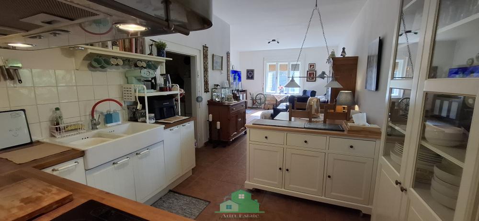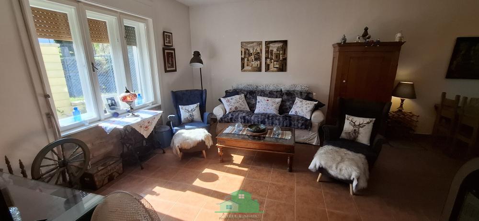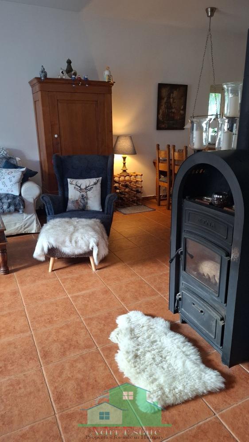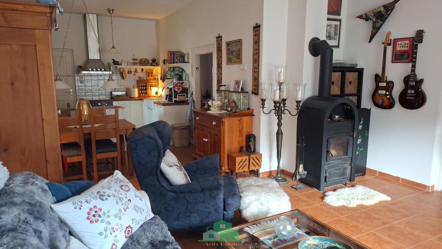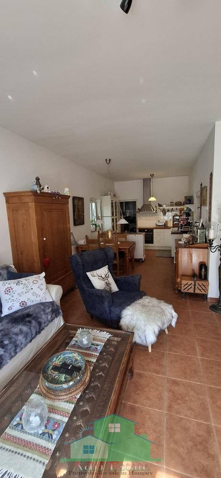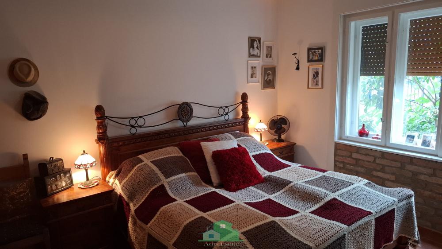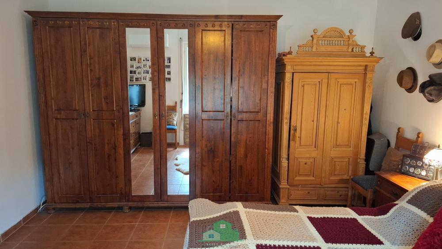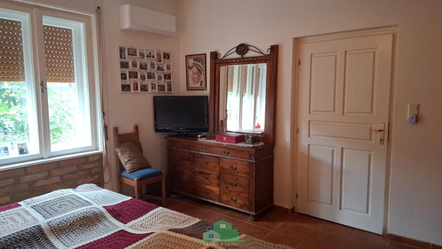ID 804
Somogy
Kisbárapáti € 0,00- Size of the house 147 m2
- Size of the garden 1470 m2
- 3 Room
- 2 Bathroom
- Furnished
- Water
- Electricity
- Comment
The property is located in Somogy county, in a quiet side street of Kisbárapáti. Lake Balaton can be reached in 40 minutes by car. The nearest larger settlement is Igal (12km), where you can find shops, restaurants, a post office, a school, a pharmacy and a thermal bath. Or Tab, which is 30kms and Kaposvár is 40kms.
The house was completely renovated between 2010 and 2024.
All these things are new:
- roof
- some of the windows and doors (the rest have been renovated)
- the foundation of the house has been reinforced
- kitchen furniture
- floor coverings
- electrical wiring
- plumbing
- bathroom
- terrace, which is 75m2
- complete guesthouse
- garage
- gate/fence
- 1 air conditioner and a large wood-burning stove in the living room + electric underfloor heating
There are mosquito nets and shutters or slats on the windows.
The house is 75m2 and 95% brick (one partition is adobe). The walls are built with a double row of bricks, and adobe was used as insulation between them.
Rooms: hall, shower-toilet, pantry, kitchen-dining-living room and a spacious bedroom. + the huge L-shaped terrace, in the back of which there is a very nice built-in barbecue.
Heating methods:
- there is a large wood-burning stove in the living room
- there is a cooling-heating air conditioner in the bedroom and an additional electric heater is in the bathroom
- underfloor heating (electric)
The guest house, which is also completely renovated, is 35m2. It has an L-shaped room and a nice shower and toilet room. There is also an open terrace behind the house. This house can be heated with the wood-burning stove in the room.
The 2 houses are a total of 110m2 + the 75m2 covered terrace, 50% of it can be counted as the useful floor area, so the living space is 147m2.
There is also a garage, an open parking lot, a light-structure storage room and a kettle room on the nicely maintained 1,470m2 plot. The back of the plot is grassed and surrounded by trees, so you can only see into the garden from the gate. There is also a power source on the side of the garage that allows you to charge campers.
Water, electricity, septic tank, cable internet, air conditioning, 2 wood-burning stoves, underfloor heating, 2 electric boilers. Gas stub in the front garden.
The house is for sale together its furniture.
The asking price of the property is 149,000 euros.
The new, reduced asking price is 139.900 euros
Floor plan and additional photos can be sent for request by e-mail.
If you would like to view the property, it is only possible by prior arrangement, so please contact me on one of my contacts.
Home page

